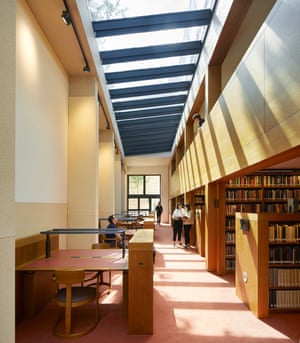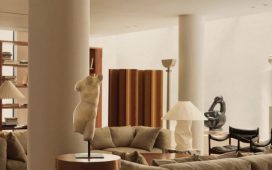[ad_1]
Composed of a historic patchwork of colleges, Oxford is a unique urban ecosystem. Its basic building block is the quad, a hangover from the medieval era when learning was conducted in monasteries. College chapels and dining halls with their associated rituals are similarly beholden. “Eat, pray, study” was Oxford’s original raison d’être. Within this network, St John’s College, founded in 1555, is one of the more powerful players, both academically and fiscally. It was said that you could walk from Oxford to London on land owned by St John’s. Alumni include Philip Larkin, Kingsley Amis and Tony Blair.
Typical of Oxford colleges, St John’s evolved slowly and incrementally, to the point where it now contains a neat potted history of English architecture from the 16th century to the present day. The impetus to shape and express the college’s sense of identity through its buildings has spawned a catholic assemblage that encompasses such strange bedfellows as the luxuriantly baroque concerto of Canterbury Quadrangle, built by William Laud, the Anglican archbishop of Canterbury under Charles I, who fell foul of the treacherous currents of Jacobean politics and was executed in 1645, and the conspicuously modernist Beehive building, which has a literal (and radical) honeycomb plan. Designed in 1960 by Michael Powers of the Architects’ Co-Partnership, it was the first genuinely modern building to be constructed by any Oxford college and move away from the popular perception that the place is preserved in aspic.
Today, this forward-looking patronage, both architecturally and in efforts to challenge elitist stereotyping, continues under Maggie Snowling, St John’s current president, with outreach activities to schools in marginalised areas, scholarship programmes and free summer schools. The latest addition to the college corpus, a new library and study centre designed by the London-based partnership of Wright & Wright Architects is also conspicuously modern, reframing the human need for learning in peace and quiet.

The library has always been at the heart of St John’s, and over time its holdings have grown into a significant body of precious manuscripts, printed books and personal papers. Highlights include Jane Austen’s letters, a second edition of Chaucer’s Canterbury Tales, and collections owned by Robert Graves, AE Housman and Spike Milligan, among others. These are now sequestered in the new study centre’s subterranean archive, while a reading room spread over three levels has space for 120 scholars, augmenting the college’s two historic libraries in Canterbury Quad.
Adding to St John’s centuries-old conglomeration presented the familiar challenge of impinging as lightly as possible on the site and existing structures. Sandwiched between the president’s garden and an ancient boundary wall, the new building had to be introverted as direct views were not permitted into the president’s garden, to preserve privacy. Such proscriptions might have deterred or derailed flashier architects, but Wright & Wright have turned the provocation of designing an essentially blank-walled building into a subtle feat of artistry and invention. Conceived as a casket of stone pierced by light, the study centre eases gently into the bucolic college landscape, a sober and circumspect modern interloper.
Disdaining the veneered slickness of stick-on cladding that is a convenient panacea for many architects, Wright & Wright embrace a culture of what they describe as “thick-skinned” buildings. “We are drawn to heavy, earthbound materials, especially stone and brick,” says Sandy Wright. “We like the idea that space is almost organically carved out of solid masonry in the manner of a thick-walled castle keep.”

On the side facing the president’s garden, walls of creamy Clipsham stone are embellished both inside and out by a carved bas-relief by the sculptor Susanna Heron. The concept of ornamented stone was inspired by the figurative carvings in the adjacent Canterbury Quad. Heron’s abstract interpretation flows sumptuously across the irregular grid of the stone wall, perpetually changing as the sun strikes it, as if the wall is somehow alive. A shallow reflecting pool around its base also catches the light, casting a fugitive lustre on to the rippling surface. While swimming in Hampstead ladies’ pond, Clare Wright was struck by how light refracted by water on to stone generates shimmering caustic reflections. This prompted an exploration into how solid matter could be animated by the play of texture and light, underscoring the collaboration with Heron.
As well as the interaction of light and materials, ideas about thresholds, connections and the relationship between old and new coalesce to define and enrich the building. The study centre is both an end in itself and a component in a larger formal and spatial sequence that activates fresh ways of experiencing the college. The building creates an active connection between Canterbury Quad and the more modern elements of the college to the north, strengthening links between different eras.
While on the president’s garden side only oblique views are permitted of the landscape through a series of vertical slots, like arrow slits in a castle fortification, on the other side the upper floor lifts up and peers over the existing boundary wall to the college’s great lawn. Here, the building presents a different spectacle: a long, glazed vitrine cradled within the embrace of its heavy stone container. Openings capture and frame specific views, choreographing a series of vignettes as you move through the interior.

At St John’s, as elsewhere, the shift from print to digital media continues to impact on habits of library use, but despite repeated jeremiads concerning the death of the book, there remains a need to engage with actual objects. Rather than cancelling each other out, print and digital technologies have achieved a kind of symbiosis that still requires physical anchoring and embodiment. This is especially true of a college library, which is a social as well as an academic hub. With its intimate, human-scaled landscape of specially designed study carrels, desks and bookshelves, the reading room in the study centre is an environment that the college’s monastic forebears might recognise, albeit now equipped with laptops and wifi.
Poetry is combined with pragmatism, as the study centre incorporates a number of passive environmental control measures designed to reduce its energy consumption, with an emphasis on natural ventilation and daylighting. Heating is provided by water from ground-source boreholes, and photovoltaic panels on the roof contribute to electricity generation. Such measures are designed to fully offset the building’s carbon emissions to achieve a carbon neutral status.
The notion of depth resonates throughout Wright & Wright’s work. Most obviously and explicitly, it is expressed through thick walls, complex sections and earthbound materials, but it also reflects the practice’s deeply held belief in the social purpose of architecture. And in an age when architects are increasingly content to churn out generic details and cede control to contractors, Wright & Wright have a reputation for being deft and thoughtful builders. With St John’s the outcome of this skill is palpable, the difference between a bespoke suit and a more disposable off-the-peg number. Of course, St John’s can afford to opt for bespoke, but as custodians of an institution that is 464 years old, there is an imperative to see beyond the current era and build for an as yet unimaginable future.
[ad_2]
READ SOURCE


