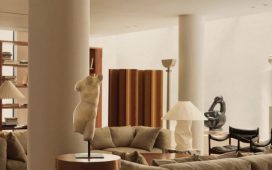[ad_1]
When the London-based interior designer Rui Ribeiro set about looking for a pied-à-terre in Lisbon, it took him five years to find the ideal place. “I wanted an apartment in an old building and it was imperative for me that it had a lift and a garage,” he says. He was also intent on buying in the historic Chiado district, where he had lived in his late-teens and early 20s. “It was so different back then,” he recalls, “there was a certain innocence about Lisbon 30 years ago that is not there any more. There were few foreigners and few restaurants. Design-wise, there was absolutely nothing.”
Things have changed significantly. Pre-Covid, Chiado had become a magnet for tourists, although a number of elderly inhabitants remain. “That helps to maintain some of its original character,” says Ribeiro, who was born in Angola, but brought up largely in Portugal. He moved to London in the early 90s and, since setting up his own practice in 2008, has become a regular fixture on House and Garden’s annual list of top 100 interior designers. His projects include an Arts and Crafts house in Chelsea, a 16th-century weekend retreat in West Sussex and residences in the Middle East.

When Ribeiro finally found his flat a decade ago, his building was the only one on the block to have been renovated. “For years, I looked out on to an abandoned building with the odd squatter,” he says. “Now, it’s a five-star hotel.”
Despite the rundown surroundings, Ribeiro was immediately struck by the almost perfect layout of the 120sqm space. Less impressive was the renovation it had been subjected to in the 90s. Back then, a developer had stripped out all its original architectural detailing (the building was constructed shortly after Lisbon’s great earthquake of 1755). He had also installed drop ceilings that reduced the height of each room to about 2.3m. “One of the first things I did was to open holes throughout to see what was going on up above. I found that I had 4m to play with.”
To emphasise that verticality, he installed high skirting boards and 3m-tall doors, but made only minor changes to the floorplan. He simply divided up the former master suite to double the number of bedrooms from one to two. He also avoided reinstating period cornices and wall panelling. “For me, it just felt quite fake.” Instead, he opted for the pared-back approach typical of his work. “I studied in London in the 90s where there was a very minimal aesthetic going on, with David Chipperfield and John Pawson,” he explains. “It was something I liked and still identify with.”

That is, however, not to say that these interiors are acutely spare. His Lisbon living room, in particular, is full of objects. He simply prefers to place them against a more neutral background. “I want to be able to look at these things without being distracted by a floor or curtains that have a lot of pattern or colour.” Instead, he opted for a moody, muted palette, which is uncharacteristic for Lisbon. “It’s quite a sunny city,” he says, “but in the summer it gets very hot and I wanted to have a cool interior to go back to.”
Ribeiro likes to select objects based on their sculptural quality: the coffee table is hewn from a single block of cedar by the Welsh-based sculptor Simon Gaiger, and the iconic wingback chair is designed by the Danish furniture-maker Frits Henningsen. He also favours substantial pieces. The first to find its way into the apartment was the custom dining table with its 2.8m-long burnished brass top. In the absence of shelving systems, it not only fulfils a practical function, but is also used to display books and objects.
The most dramatic is a centuries-old Chinese scholar’s stone, which Ribeiro acquired in London years ago. On a plinth in front of a window nearby, meanwhile, is a 19th-century Burmese food box, which consists of numerous trays and containers stacked one inside the other. “It’s like a Russian doll, almost.”

He also has a love of photography, with his most striking examples an image of a bull in the kitchen and a portrait of a woman by Dutch photographer Justine Tjallinks in the entry hall. Each artwork hangs systematically on a picture rail – a mode of display chosen to counterbalance the lack of architectural detailing on the walls as well as to allow him to change works without having to drill new holes.
During the successive Covid lockdowns, the apartment became more than a pied-à-terre. Ribeiro chose to hunker down there to be close to his family and took advantage of the time spent in Portugal to hunt out artisans in the centre of the country with whom he has worked on two new collections of limited-edition and unique objects. One of them is made from a textural black clay called barro negro, traditionally used to make vessels to store olives, honey and cereals. Ribeiro made vases and boxes with it and very much sees the collaboration as a way of perpetuating the craft.
[ad_2]
READ SOURCE


