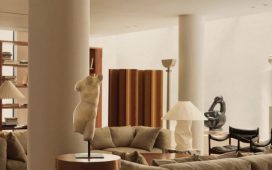[ad_1]
Really, this shouldn’t be a rarity: a public building, providing a much-needed service to local children, to-the-point and thoughtful, that together with some new social housing forms part of a larger ensemble, which helps to shape a public green space and playground, with which the new building will interact. But, since disempowered local authorities mostly lack the resources to create such things, Adam Khan Architects’ new project in central Somers Town is in fact unusual.
Somers Town, just north of central London, is a place like none other, an accidental enclave formed from the offcuts of historic transport engineering – the tracks out of Euston Station, the busy Euston Road – and by modern grands projets such as the British Library and the Francis Crick Institute for biomedical research. It had a history of overcrowding and poverty – for example a street called “Little Hell” in the 1890s, whose houses were described in the 1920s as “dilapidated, neglected, insanitary, verminous and dangerous” – and of pioneering responses to those conditions. An early housing association, the St Pancras House Improvement Society, was founded there in 1924, and a few years later the London county council built the Ossulston Estate, a project visibly inspired by great housing projects that the socialist government of Vienna was building at the same time.

Thanks to these initiatives, Somers Town is still a predominantly low-income area, even as the nearby King’s Cross development, with a great palace for Google now rising at its centre, is taking the wider area upmarket. It is a parallel universe of public housing ideas over the decades, as if London had been run for a century on the principles of 1920s Red Vienna.
Somers Town also gave birth to a fine example of the 1970s approach to social improvement, bottom-up and community-led, built by volunteers’ bare hands on a bomb site, in the form of a play project called Plot 10. This keeps children active and engaged outside school hours and in holidays, so that their parents can go to work, while also providing a haven for the vulnerable.
It is for Plot 10 that Khan has designed the new building. It replaces the old premises, self-built structures of rough timbers and multicoloured paint, which were probably never meant to last for as long as they did. Outside it is light and jaunty, with skinny brick arches bouncing unevenly along its elevation, which are then turned upside down to make a pinnacled skyline. It is an inverted castle – either way up would do, finished off with colourful neon signs by the graphic designer Axel Feldmann and his company Objectif.
Inside it is high-ceilinged, solid and calm, with concrete pillars and beams recalling the log-cabin spirit of the former structures. Partitions in glass and Douglas fir screen off the necessary rooms for administration. Otherwise it is dignified and open, a big room for small people, animated by daylight from big windows, in which different groups of children can gather. Khan compares it to a factory, not the most obvious reference for a play space, but his point is to use “tough, generous, grown-up materials”, rather than the “crappy melamine” of which so many things for children are made. This kind of architecture, he says, “copes with chaos”. It will not be affronted if the furniture budget never runs to mid-century classics (as it will not), nor by whatever art and playthings the children bring there.

Back outside, the architecture extends into playground structures, and vice versa. A multilevel climbing tower latches on to one side, so that wheelchair users can use the building’s lifts to get to its upper levels. There is a cliff-like slide, scary but apparently safe. On the roof is an all-weather sports pitch enclosed by a net hung off the brick pinnacles formed by those inverted arches. Interior and playground and roof become an interconnected landscape of play.
It’s a big-small, light-massy, serious-playful building. Next door is a new block of 10 flats, with balconies both projecting and hollowed-out, quite sober but for the continued reverberations of the bouncing arches. On the ground floor is space for a nursery school, currently awaiting a user. Flats and play centre form a combined composition of solid and void, which addresses a newly renovated green space. This is in turn part of a larger plan by the borough of Camden that includes a rebuilt and enlarged primary school and more flats.

As I say, none of this should be abnormal, but it has been hard to achieve. A troubled relationship with the project’s builders has left the details rough at the edges, with visually awkward rainwater pipes and brickwork joints, and the curves of the arches realised less than smoothly. Although the Plot 10 building is in use, the project still has an unfinished air, with a temporary metal hoarding obstructing the front.
Camden’s larger plan is, as is the modern method for cash-strapped but land-rich councils, funded by selling sites for private development, in this case a planned 22-storey block of luxury flats that will take a bite out of a local park. Many Somers Town residents say it would have been better to build new flats in the airspace above the primary school, which they think is in any case too lavish. It’s certainly hard to believe that this lumpy and intrusive tower is the best possible way to improve the wider area. But this issue shouldn’t detract from the achievement of the Plot 10 building itself. Every town and borough should have one.
[ad_2]
READ SOURCE


