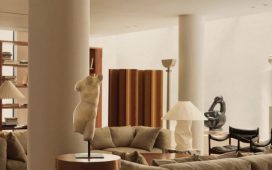[ad_1]
One of the Grenfell Tower architects said they were “miffed” at demands from a building safety officer aimed at preventing fire spreading up the tower and complained it was causing cost increases and delays.
Emails disclosed to the public inquiry into the June 2017 disaster, which killed 72 people, showed the architect clashed with the council building control department over how to prevent fire jumping between floors through the new cladding system.
The inquiry heard how a fire engineer hoped building regulators would not notice the evacuation arrangements might not be compliant with up-to-date building regulations. One fire engineer wrote to a colleague: “Let’s hope [the building control officer] doesn’t pick up on it.”
The public inquiry has already found that cavity barriers intended to stop flames spreading were missing and poorly fitted, helping the fire reach the top of the 24-storey tower in less than 30 minutes. It also found the single evacuation staircase became overheated and smoke-logged, which hampered rescue efforts and proved fatal to some residents.
At the start of the public inquiry’s second week since resuming after more than three months of delay caused by coronavirus, it saw emails sent in March 2015 in which John Hoban, senior building control surveyor at the Royal Borough of Kensington and Chelsea (RBKC), insisted the new wall structure needed to include fire-stopping to prevent flames spreading between floors for at least two hours. But Neil Crawford, an associate at Studio E Architects, replied that this was not needed and that cavity barriers would suffice.
“The subject of fire barriers is raising a lot of concern on site not least because of program and cost,” Crawford said. “We are all miffed as to why this detail is not a cavity barrier.”
Tony Pearson, a senior consultant at the fire engineering consultancy Exova until January 2016, also told the inquiry that obtaining building regulation approval was a process of “negotiation”.
For example, the fire engineers submitted a justification for having only a single staircase to evacuate flats and other uses on the towers’ lower floors which they knew was “debatable”, emails showed.
Pearson said it was “a first attempt at justification and if building control comes back and says we are not happy with it, then we will revisit it”.
He said: “RBKC building control department had a bit of a reputation as hard to convince to accept anything non-standard.”
Pearson said he knew about the risk of unseen rapid fire spread through facades if proper cavity barriers had not been fitted. He said he knew, from fires at Lakanal House in Camberwell, south London, and in France that several storeys could be involved, and that he knew panels could fall off and aluminium panels could melt.
He told his boss, Terry Ashton, on 31 March 2015: “If significant flames are ejected from the windows, this would lead to failure of the cladding system, with the external surface falling away and exposing the cavity.”
The inquiry continues.
[ad_2]
READ SOURCE


