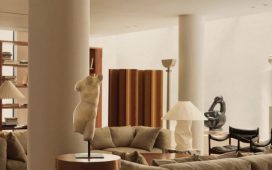[ad_1]
When Kate Challis’s husband was a student in Melbourne in the 1990s, he bought a copy of Margaret Atwood’s novel The Handmaid’s Tale from the city’s first feminist book store. On a busy street in the then-gritty district of Fitzroy, Shrew women’s bookshop was one of the few places in the city that sold Atwood’s work. Today, that same narrow shop, former centre of feminist and LGBTQ radicalism, is home to Challis, a designer with a PhD in art history, her husband, and their 11-year-old son. It is one of a row of 16 original shops that were built in 1892, of which four remain.

When they bought it, 16 years ago, the building had already been converted to residential use, but the layout – with living quarters at the bustling, street-facing front – was unappealing. A dining room doubled as a thoroughfare to a kitchen and the dark rear, and there was little storage. The decor was not at all to their taste. “It was designed in the style of a Tuscan villa with terracotta walls and ceramic tiles,” says Challis. “That looks amazing in Tuscany, less so in inner-city Melbourne.”
Challis flipped the layout: now you enter from the street straight into the kitchen/dining room, its walls decorated with a dramatic natural history landscape of jungle foliage and tropical birds – a wallpaper “installation” by the Melbourne-based artist, Valerie Sparks. Double-glazed frosted glass provides privacy and mutes the rumble of trams and people outside. Beyond the dining area, is a small galley kitchen.

“When it was a living room, you would sit here in the evening and overhear conversations on the street. It never felt cosy or private, so I decided to put the living room at the back of the house,” says Challis. “With a narrow house like this, you have to be really mindful of where to position the rooms and how people flow through them. It’s harder to furnish a smaller space, too: 10cm here or there on a piece of furniture makes a difference to whether a room works or not.”
The former dining room is now divided in two, to create a slim corridor with a low bookshelf and window on one side, and a bank of three small, windowless rooms – a tiny loo that has been painted red, a laundry room and a storage room – on the other. All three are concealed behind black-stained wooden folding doors, with a hint of bronze.

botteganove.it) in the master en suite. Photograph: Sharyn Cairns
“That space always felt like a corridor, so we decided to celebrate that,” Challis says.
Further back, there is a jewel-box toned, book-lined living room, painted deep green in a distemper finish, with a pair of hot-pink velvet armchairs and a blush chaise.
Glass doors lead to a small brick-walled courtyard, with a spiral staircase that takes you up to a tiled roof terrace. “The courtyard doesn’t get much sun,” says Challis, “so we turned it into a fernery. We can have the doors open from spring through to autumn – it’s lovely listening to the rain on the ferns.”

Fornasetti’s spectacular cloud wallpaper drifts from the ground floor up the stairwell. The couple’s bedroom is at the back of the house, with doors opening on to the terrace; to reach it, you go through a master ensuite – a moody space with dark grey tadelakt walls, a waterproof plaster finish used in Moroccan architecture. Their son’s room, painted emerald green, is at the front of the house; he has his own bathroom with blue zig-zag tiles.
When the couple moved to Fitzroy, it had a run-down, counter-cultural vibe, says Challis. “Now it’s hugely gentrified, with cafes and restaurants. But it still feels diverse.”

ochre.net), finished in a passementerie border (
samuelandsons.com). The floor lamp is by Fornasetti. Photograph: Sharyn Cairns
Although the family wasn’t directly affected by the recent bushfires, they felt the effects. “The smog and the air quality were shocking. It made us city folk really connect to the devastation elsewhere – there is historically a big divide. It was a wake-up call, and it forced a debate the country had to have.”
But for now, the view from her roof terrace is back. “It’s amazing,” says Challis. “Victorian cottages, 60s flats, all the way to the 1879 Exhibition Building. Almost all of Melbourne’s history is there.”
[ad_2]
READ SOURCE


